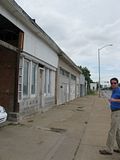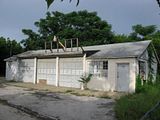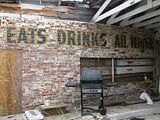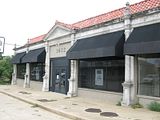Friday, July 9, 2010
Final Descent
Thursday, July 8, 2010
Will you take a check?
Tuesday, July 6, 2010
Speaker Week 2
Thursday, July 1, 2010
Mapping the Comps
Tuesday, June 29, 2010
Speaker Week
Monday, June 28, 2010
Construction Costs
 Today I met with Royce Coker, owner of Coker Construction. Royce has spent most of his adult life in construction, the majority of which has been spent in TI work for commercial real estate; however, because of the economy, he was let go from his previous position which has spurred him on to starting his own company. So, I thought what better person to go to with our construction numbers.
Today I met with Royce Coker, owner of Coker Construction. Royce has spent most of his adult life in construction, the majority of which has been spent in TI work for commercial real estate; however, because of the economy, he was let go from his previous position which has spurred him on to starting his own company. So, I thought what better person to go to with our construction numbers.BP does more than Oil
Wednesday, June 23, 2010
By the way Brant, we need a proposal.
- Time: he feels the development/lease-up process will take too much time, therefore creating a large opportunity cost to him and his committee.
- Not comfortable with the cost: he sees this as a project that could fizzle out mid-stream, forcing him to pony up the costs to finish the job, just to sell the property at a loss (by the way, they have already written off the property as a loss)
- No partner needed: I threw out the idea of JV, and he said: "We are developers ourselves. Why the hell would we take on a partner. Plus, if we thought this property could go res [residential], we would have done it ourselves."
- Quotes from contractors on how short the construction process will be. In the meantime, we will agree to a "first right of refusal" spot if any prospective buyers/tenants come along.
- Show that no cost will be due from them in the "rent differential" equation. In fact, there will be less cost to them under our scenario than current, as our master lease will cover expenses.
- Stress the time to travel to this site (43 miles) and the hassle we will relieve if we are able to take on this project and manage the outcome.
Monday, June 21, 2010
Circumventing Challenges
 This Saturday was class number 2 where the first hour was spent debriefing the past week. All three groups seem to be on the same page with one another: assets are overpriced (at least for our appetite) and lenders do not have much "appetite" for tenant properties. So the discussion led to ideas on circumventing the problems we face. The possibility of Joint Venturing (JV) with the owners was always in our back pocket; in fact, the broker for Park Place threw out a few scenarios of what we could do for seller financing. He is on my list of people to contact this week to get a better handle on what he was referring to and the details of said scenarios.
This Saturday was class number 2 where the first hour was spent debriefing the past week. All three groups seem to be on the same page with one another: assets are overpriced (at least for our appetite) and lenders do not have much "appetite" for tenant properties. So the discussion led to ideas on circumventing the problems we face. The possibility of Joint Venturing (JV) with the owners was always in our back pocket; in fact, the broker for Park Place threw out a few scenarios of what we could do for seller financing. He is on my list of people to contact this week to get a better handle on what he was referring to and the details of said scenarios.- Begin with a lower price per square foot master lease which you enter into with the owner. This lease is simply going to cover the cost of ownership (insurance, taxes, etc), so will be a sub-market lease. This will only work on properties that are not currently rented, and have very little activity.
- Next, pre-lease the property for the use you intend to market it as; for our case, it will be pre-leased as office and residential (or a much smaller retail space, but this is probably the least likely)
- With the pre-lease in hand, secure a TI loan. These are easier to get than outright purchase as the lender can use the pre-leased tenants as backing for the loan. Because the modifications needed on Park Place are minimal (HVAC, Plumbing, partition walls and kitchen/bath amenities), the TI loan should come in at a relatively low cost ($30/square foot)
- As long as what you (the master tenant) have pre-leased the property for is more than the cost of the master lease (your lease with the owner) and the TI payments (amortized over the lenght of the master lease), you can reposition the property for a profit.
- Obviously, the lower the master lease and TI loan, the higher your return.
The scenario fits well with this building, as it does not require a lot of "work" and will be relatively low maintenance fees on going throughout the master lease term. The owners "profit" in that they are no longer paying for an empty building and at the end of the master lease term, can sell the building at the NOI our lease was generating. By that time, the RE market should have turned, as well as the Southside of Fort Worth, leaving the owner with a substantial return.
Our task this week is to present our ideas for both JV and Rent Differential to the owners of the property.
The remainder of the day was spent searching comps (office, residential, retail), researching historic and planning parameters of the area, as well as beginning the presentation packet for the owners laying out the dual scenarios.
Saturday, June 19, 2010
100% of space used
 The design works well with the goal of attaining maximum usage of 100% of the space. The units are long and narrow, but offer more functionality than 3 story town homes (how many times are you going to get the garage [read bottom floor] and realize you left your keys/wallet/sunglasses on your beside table...3 stories up). With this design, you enter from the street side with approximately 30 feet of open space to be used as living/dining/front office. Then your open kitchen maintains the flow of the space, with all "utilitarian" items (sink, dishwasher, refrigerator) along the side wall, allowing complete open views. The only blocked view comes from the partition for the restroom (obviously for privacy) on the back wall of the kitchen. Walking through the corridor leading to the back space, you open to either a bedroom/back office/garage space. The design works for anyone interested in the area: resident looking for functional living space, small office unit with front and private office space, medical office with waiting and exam room...the possibilities are endless...sort of.
The design works well with the goal of attaining maximum usage of 100% of the space. The units are long and narrow, but offer more functionality than 3 story town homes (how many times are you going to get the garage [read bottom floor] and realize you left your keys/wallet/sunglasses on your beside table...3 stories up). With this design, you enter from the street side with approximately 30 feet of open space to be used as living/dining/front office. Then your open kitchen maintains the flow of the space, with all "utilitarian" items (sink, dishwasher, refrigerator) along the side wall, allowing complete open views. The only blocked view comes from the partition for the restroom (obviously for privacy) on the back wall of the kitchen. Walking through the corridor leading to the back space, you open to either a bedroom/back office/garage space. The design works for anyone interested in the area: resident looking for functional living space, small office unit with front and private office space, medical office with waiting and exam room...the possibilities are endless...sort of.
Thursday, June 17, 2010
FHA 220 Packet
Tuesday, June 15, 2010
Feet on the Street
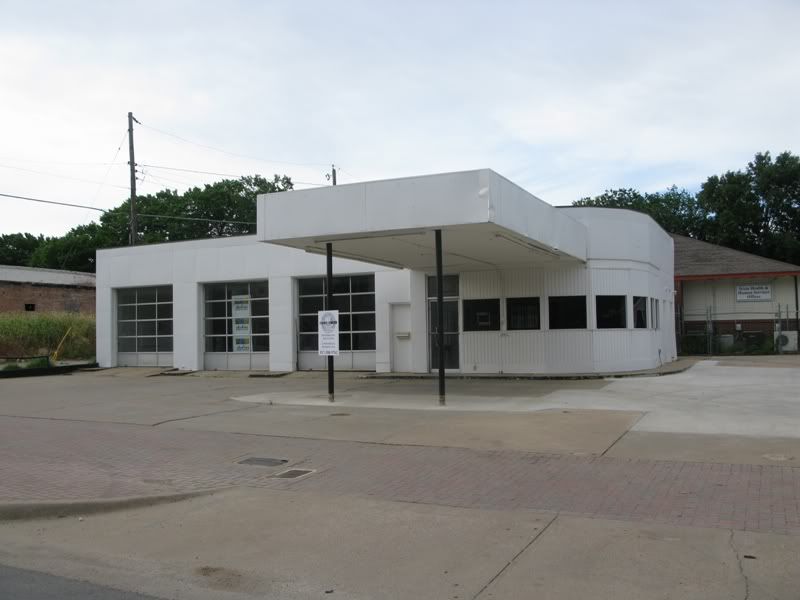 He informed us that a glass shop had actually purchased the building and was in the process of remodeling. I told Casey (the contractor) our situation, which lead to another lead that we pursued. He informed us of a building he owned that he was willing to sell. We pursued...and kept pursuing, as this building was WAY SOUTH!!!! It really was a great property, but too far south for what our project demands.
He informed us that a glass shop had actually purchased the building and was in the process of remodeling. I told Casey (the contractor) our situation, which lead to another lead that we pursued. He informed us of a building he owned that he was willing to sell. We pursued...and kept pursuing, as this building was WAY SOUTH!!!! It really was a great property, but too far south for what our project demands.Monday, June 14, 2010
Research
Further research led me to a podcast (albeit from 2008) of Mr. Brennan, then an integral part of Fort Worth South INC. discussing goals, plans and ideas for the area. The full one hour podcast can be found here. Its worth a listen, if only to understand basics like TIFFs, NEZ and Form Based Code.
I shall continue my quest for information on the area tomorrow, possibly from Fort Worth Planners themselves.
The Inaugural Task
 The rules have been stated, the players identified and the area delineated; our project studio has begun.
The rules have been stated, the players identified and the area delineated; our project studio has begun.