We began at 9:00 am on Tuesday at the school. Both of us had previously outlined the area of the TIF in the Southside, and looked online for potential properties. After a few minutes on the computer, and a brief conversation with Forgey in his office (amazing, no red bull), we loaded up in the Tahoe for more sightseeing. Our first stop was with Richard Kelley to shake the bushes for any lead possible. We spoke with the receptionist to discover whether or not they were working on any possible redevelopments or knew of any "old building" owners willing to sell; no luck. They informed us of all the projects Eddie Vanton (their regular source of income) was currently pursuing, but no new leads. This only wet our appetite for a unique building, as we knew he was probably looking as well.
Our next stop lead us to the "glass shop" on Magnolia where a new sign (since Saturday) had been posted. It was a contractor advertising his remodeling service...so I called.
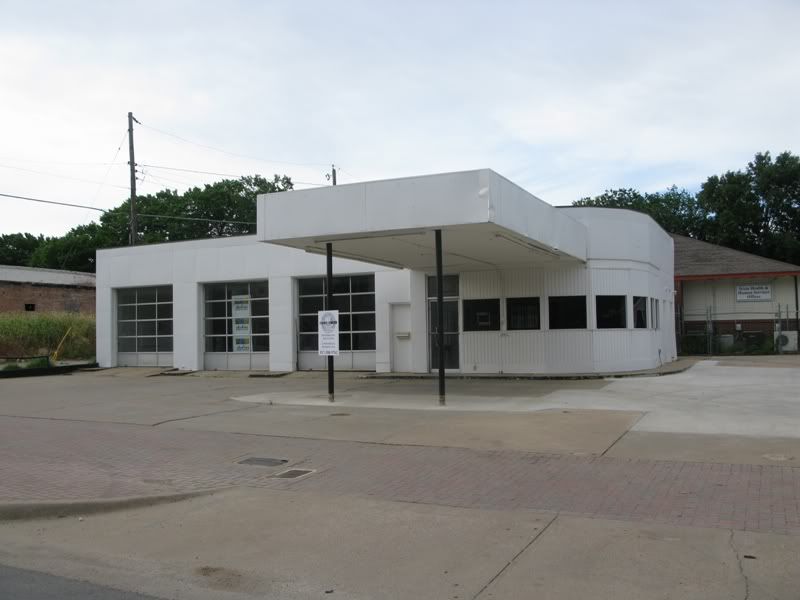 He informed us that a glass shop had actually purchased the building and was in the process of remodeling. I told Casey (the contractor) our situation, which lead to another lead that we pursued. He informed us of a building he owned that he was willing to sell. We pursued...and kept pursuing, as this building was WAY SOUTH!!!! It really was a great property, but too far south for what our project demands.
He informed us that a glass shop had actually purchased the building and was in the process of remodeling. I told Casey (the contractor) our situation, which lead to another lead that we pursued. He informed us of a building he owned that he was willing to sell. We pursued...and kept pursuing, as this building was WAY SOUTH!!!! It really was a great property, but too far south for what our project demands.On our way back north, we checked a few possibilities that Brant had found on Saturday while we were enjoying the local flavors at Fred's; no luck.
En route to yet another property, we stopped at a promising "for lease" sign at 1612 Park Place Lane (how's that for an address...marketing idea?). The building held its promise in:
1. Location: located directly across the street from retail and popular eating establishments
2. Aesthetics: Building holds great "historic" appeal without the cashe "warehouse" look
3. Physical Obsolesce for what it is currently used as: retail with minimal parking
I think we had finally found our project!! I called the leasing broker and found they were eager to entertain an offer for sale. I scribbled the sales price, gave my email for posterity sake, and we were on our way. Actually, we still entertained a few other options, but in our hearts, we knew we had found the ONE.
By lunch, we had our blueprints from the broker, as well as an offering memorandum, of which, 90% was useless information. The broker is still only pushing for this property to be a retail store focusing on fabrics (as those were the closest competing businesses listed). The architectural drawings and layout were a great tool to have for Brant so he could do some mock-up drawings of what we can do with the space.
Our next stop was with Mike Brennan of Fort Worth South. Upon telling him of our idea, his face lit up like a 3rd grader at Christmas. He then proceeded to tell us of his ideas for that exact block of Park Place; a busy yet logistical nightmare for the planning type such as he. Lunch is an incredibly busy time, with people creating their own parking spots. His ideas are to introduce medians, street life promenade feel and established parking, but he knows he will push back from owners of buildings like the one we are eying. Our idea to reposition this as residential (according to him, with 0 parking restrictions/requirements) was God-send; he then would not have to deal with parking issues for this retail building...it was all coming together in his plot for Park Place (insert twirling of mustache). From there, we discussed our idea for "overhead doors" in lieu of the existing window space, and he had little push-back. He gave us a name at the city's historic preservation department to run our idea by; however, the push back subsided once we gave him a few examples of what we were actually referring to when we said "overhead door".
Tax credits were the next topic to come up, as we continued our "overhead door" discussion. From our understanding, the doors can be added with little push-back from the city, as long as tax credit are not being sought; if however, we are counting on tax credits, some investigative work will need to take place of whether or not they would be allowed. From my perspective, the glass front overhead doors we are proposing are no more/less historic than the display windows currently being used. However, to be sure, we will run both scenarios in the DCF model to see which alternative gives the best bang for our buck.
The remainder of the afternoon spent in Fort Worth was more property searching; we just wanted to make sure we had exhausted all resources so as to not fall into the same problem with the first building we chose. Nothing else came close, so we decided to pursue this gem.
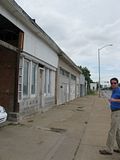
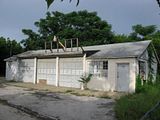
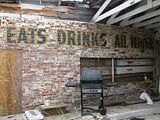
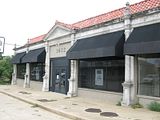
No comments:
Post a Comment